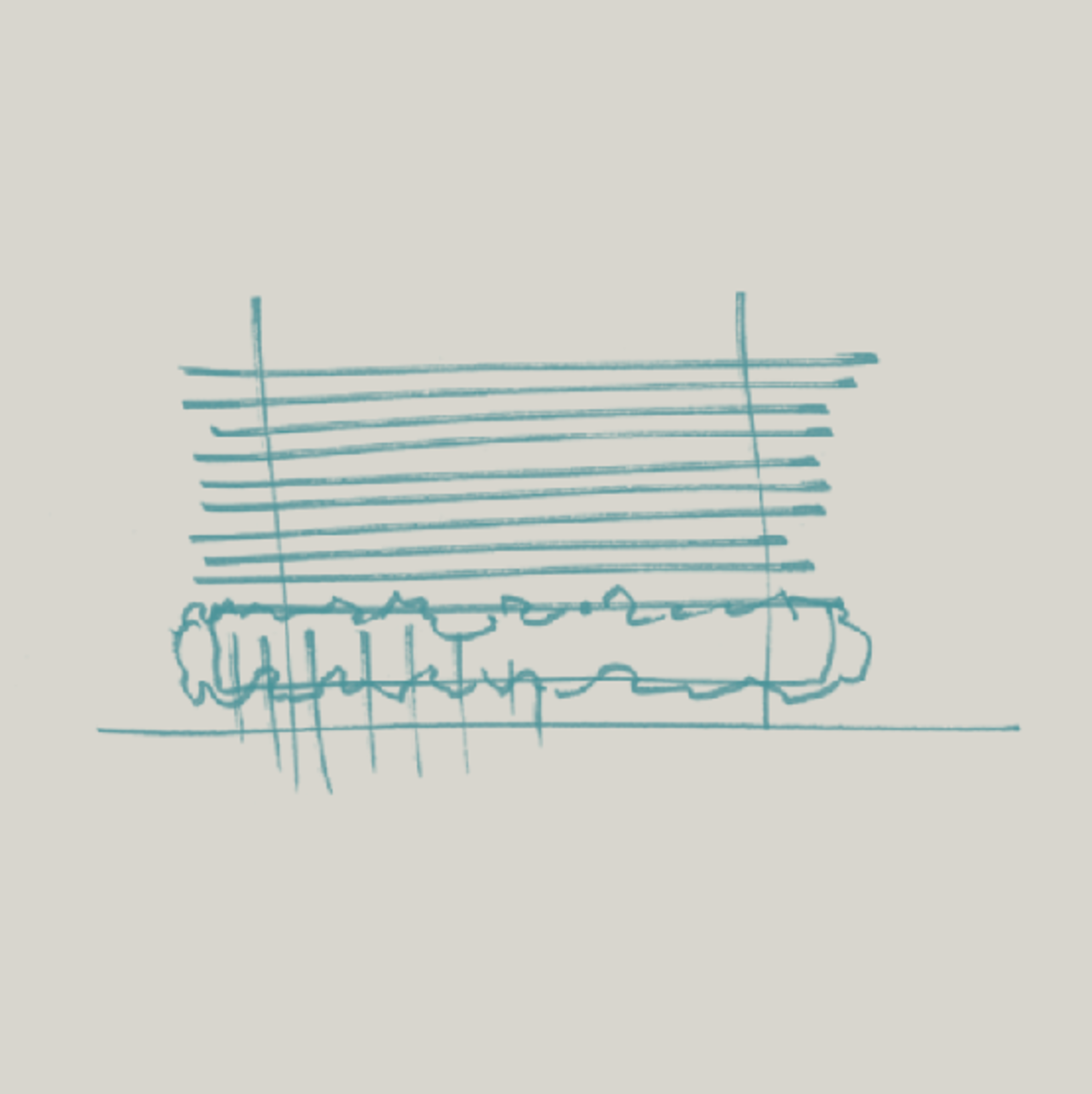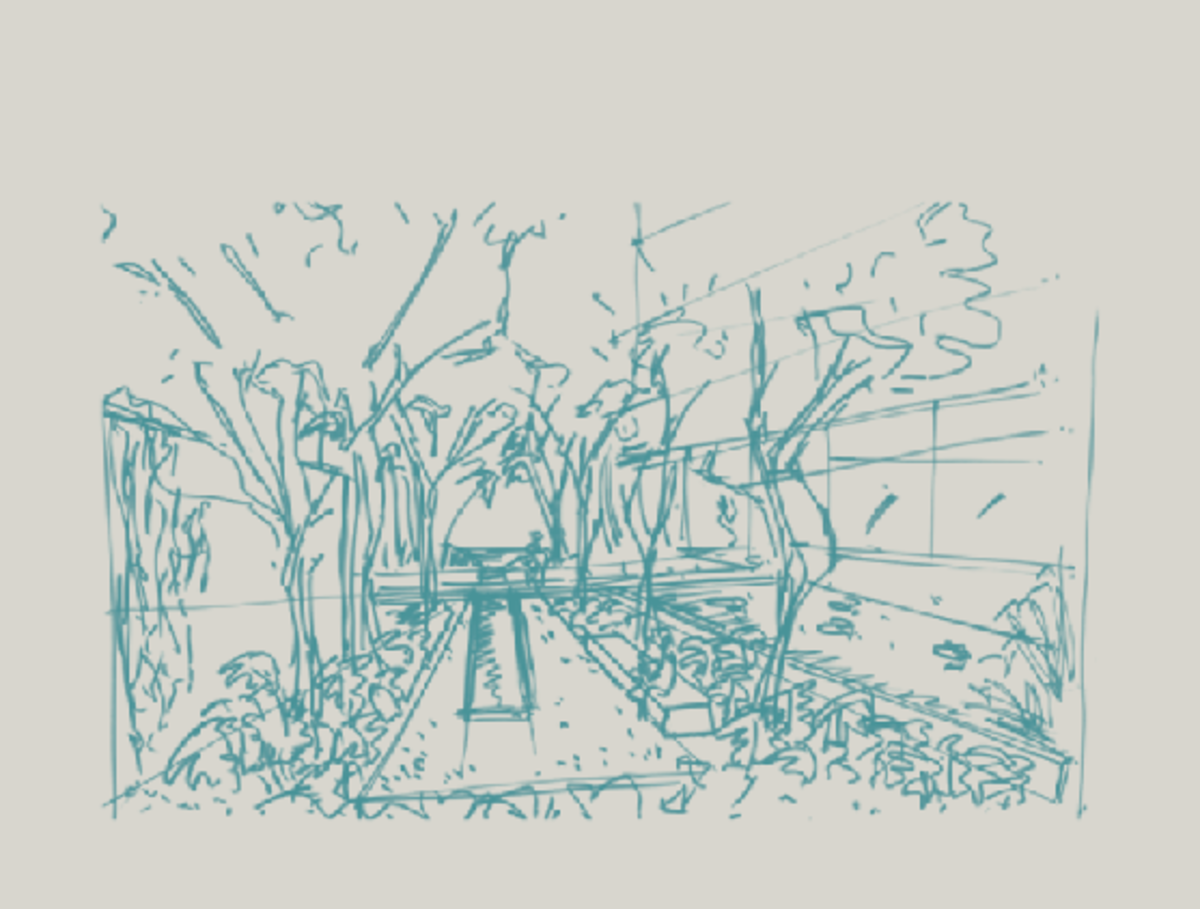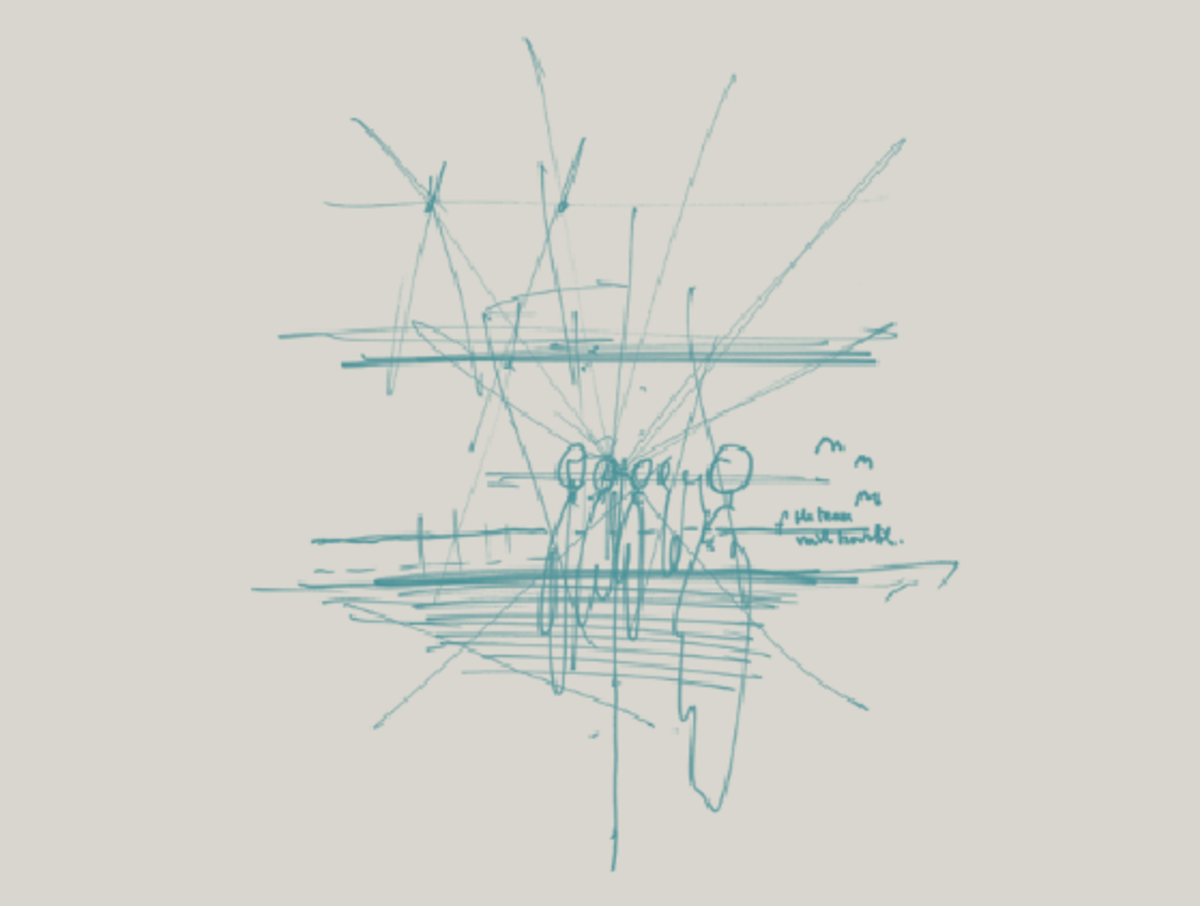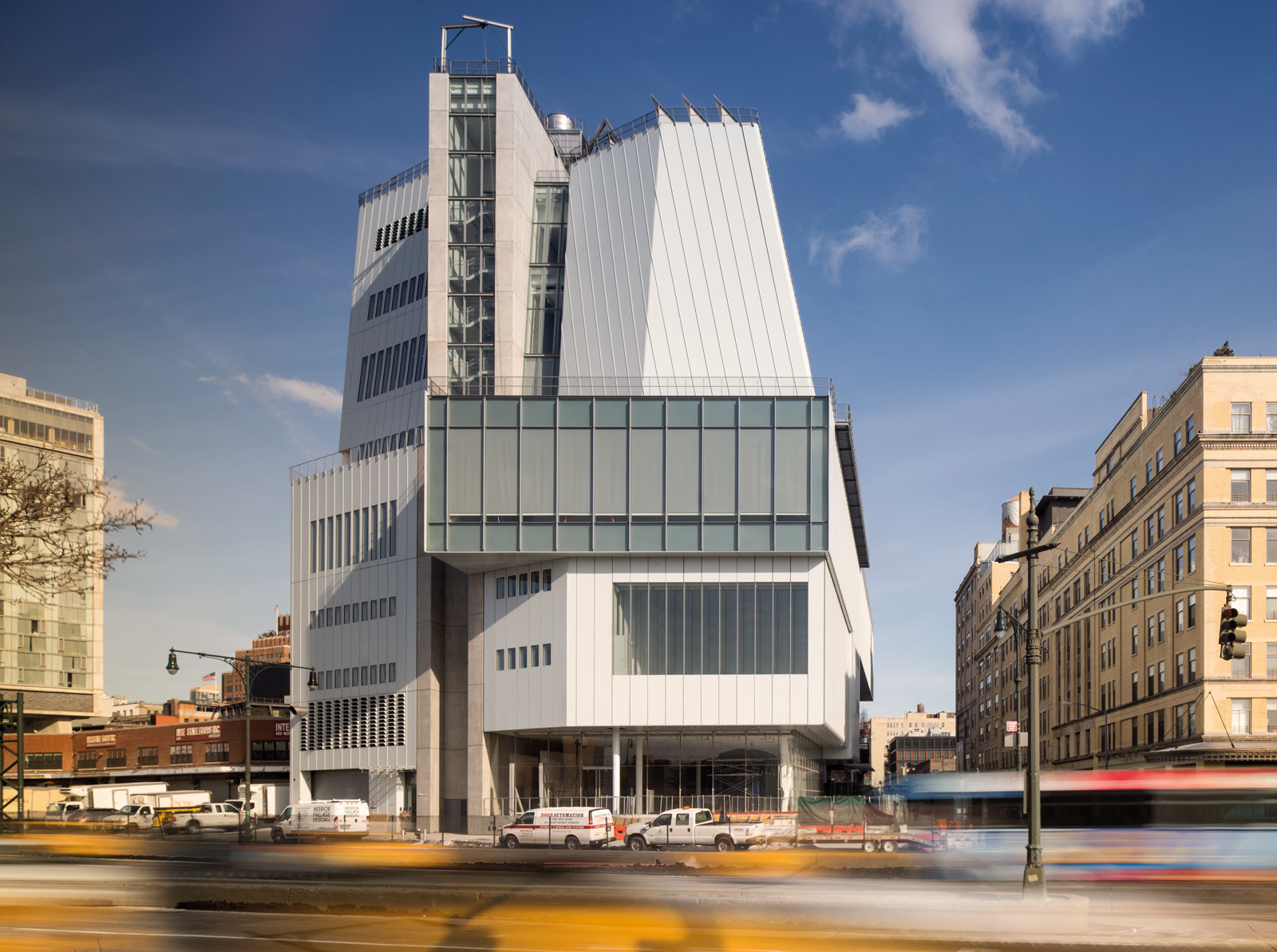PLEASE CAREFULLY READ THE FOLLOWING TERMS BEFORE USING THIS WEBSITE. Continued use of the website signifies your acceptance of, and agreement to be bound by, each and every one of the following terms and conditions:
This project is being developed by 8701 Collins Development, LLC, a Delaware limited liability company (“Developer"), which has a limited right to use the trademarked names and logos of Terra and Bizzi & Partners Development. Any and all statements, disclosures and/or representations shall be deemed made by Developer and not by Terra and Bizzi Partners & Development and you agree to look solely to Developer (and not to Terra and Bizzi & Partners Development and/or each of their affiliates) with respect to any and all matters relating to the sales and marketing and/or development of the project. This website is provided by Developer for informational purposes and personal use only. Commercial use is strictly prohibited. Access to, and use of, this website is subject to compliance with these terms and all applicable laws. Developer may revise these terms at any time by updating this posting.
ORAL REPRESENTATIONS CANNOT BE RELIED UPON AS CORRECTLY STATING THE REPRESENTATIONS OF THE DEVELOPER. FOR CORRECT REPRESENTATIONS, MAKE REFERENCE TO THIS BROCHURE AND TO THE DOCUMENTS REQUIRED BY SECTION 718.503, FLORIDA STATUTES, TO BE FURNISHED BY A DEVELOPER TO A BUYER OR LESSEE. This website is not intended to be an offer to sell, or solicitation to buy, a unit. In no event shall any solicitation, offer or sale be made in, or to residents of, any state or country in which such activity would be unlawful. NOTHING CONTAINED IN THIS WEBSITE IS INTENDED OR SHALL BE DEEMED TO BE AN OFFER TO SELL REAL ESTATE OR REAL ESTATE SECURITIES TO RESIDENTS OF THE STATE OF NEW YORK. IN FURTHERANCE OF THE FOREGOING, DEVELOPER HEREBY DISCLOSES THE FOLLOWING: (A) NEITHER DEVELOPER, NOR ITS PRINCIPAL(S) TAKING PART IN THE PUBLIC OFFERING OR SALE ARE INCORPORATED IN, LOCATED IN, OR RESIDENT IN THE STATE OF NEW YORK, (B) THE OFFERING IS NEITHER MADE IN THE STATE OF NEW YORK NOR MADE TO THE RESIDENTS OF THE STATE OF NEW YORK, (C) THE OFFERING IS NOT DIRECTED TO ANY PERSON OR ENTITY IN THE STATE OF NEW YORK BY, OR ON BEHALF OF, DEVELOPER OR ANYONE ACTING WITH DEVELOPER’S KNOWLEDGE; AND (D) NO OFFERING OR PURCHASE OR SALE OF THE SECURITY OR ANY UNIT SHALL TAKE PLACE AS A RESULT OF THIS OFFERING IN NEW YORK OR WITH A RESIDENT OF THE STATE OF NEW YORK, UNTIL ALL REGISTRATION AND FILING REQUIREMENTS UNDER THE MARTIN ACT AND THE NEW YORK ATTORNEY GENERAL’S REGULATIONS ARE COMPLIED WITH; A WRITTEN EXEMPTION IS OBTAINED PURSUANT TO AN APPLICATION IS GRANTED PURSUANT TO AND IN ACCORDANCE WITH COOPERATIVE POLICY STATEMENTS #1 OR #7; OR A “NO-ACTION” REQUEST IS GRANTED. No real estate broker or salesperson is authorized to make any representations or other statements regarding any Developer project, and no agreements with, deposits paid to or other arrangements made with any real estate broker are or shall be binding on the Developer.
All images and designs depicted herein are artist’s conceptual renderings, which are based upon preliminary development plans, and are subject to change without notice. All such materials are not to scale and are shown solely for illustrative purposes. Renderings depict proposed views, which are not identical from each unit. No guarantees or representations whatsoever are made that existing or future views of the project and surrounding areas depicted by artist's conceptual renderings or otherwise described herein, will be provided or, if provided, will be as depicted or described herein. Any view from a unit of from other portions of the property may in the future be limited or eliminated by future development or forces of nature and the Developer in no manner guarantees the continuing existence of any view. Photographs contained on this website may be stock photography or have been taken off-site and are used to depict the spirit of the lifestyle to be achieved rather than any that may exist or that may be proposed, and are merely intended as illustration of the activities and concepts depicted therein. Interior photos shown may depict options and upgrades and are not representative of standard features and may not be available for all model types. All fixtures, furniture and items of finish and decoration of units described herein are for display only and may not to be included with the unit, unless expressly provided in the purchase agreement. All prices, plans, specifications, features, amenities and other descriptions depicted herein are based upon preliminary development plans, and are subject to change without notice. No guarantees or representations whatsoever are made that any plans, features, amenities or facilities will be provided or, if provided, will be of the same type, size, location or nature as depicted or described herein. The sketches, renderings, graphics materials, plans, specifications, terms, conditions and statements contained in this website are proposed only, and the Developer reserves the right to modify, revise or withdraw any or all of the same in its sole discretion and without prior notice. All improvements, designs and construction are subject to first obtaining the appropriate federal, state and local permits and approvals for same. These drawings and depictions are conceptual only and re for the convenience of reference. They should not be relied upon as representations, express or implied, of the final detail of the units. The Developer expressly reserves the right to make modifications, revisions and changes it deeded desirable in its sole and absolute discretion.
Stated square footages and dimensions are measured to the exterior boundaries of the exterior walls and the centerline of interior demising walls and in fact vary from the square footage and dimensions that would be determined by using the description and definition of the “Unit” set forth in the Declaration (which generally only includes the interior airspace between the perimeter walls and excludes all interior structural components and other common elements). This method is generally used in sales materials and is provided to allow a prospective buyer to compare the Units with units in other condominium projects that utilize the same method. Measurements of rooms set forth on this floor plan are generally taken at the farthest points of each given room (as if the room were a perfect rectangle), without regard for any cutouts or variations. Accordingly, the area of the actual room will typically be smaller than the product obtained by multiplying the stated length and width. All dimensions are estimates which will vary with actual construction, and all floor plans, specifications and other development plans are subject to change and will not necessarily accurately reflect the final plans and specifications for the development.
Prices do not include optional features or premiums for upgraded units. Price changes may occur that are not yet reflected on this website. Buyers should check with the sales center for the most current pricing.
The project graphics, renderings and text provided herein are copyrighted works owned by the Developer. All rights reserved. Unauthorized reproduction, display or other dissemination of such materials is strictly prohibited and constitutes copyright infringement. Any dispute arising by virtue of access to or use of this website shall be governed by the laws of the State of Florida without giving effect to any rules of conflicts of law, and shall be subject to the exclusive jurisdiction of the courts of Miami Dade County, Florida, USA.
Developer is not responsible for inaccuracies, typographical errors, omissions, product information or advertising contained within this website. Developer reserves the right, at its discretion, to change, modify, add or remove all, or portions of, the website, inclusive of the Disclaimers page, at any time. Continued use of this website indicates acceptance of such rules, changes or modifications. The failure of Terra to exercise or enforce any right or provision of the terms shall not constitute a waiver of such right or provision. If any provision of the terms is found to be invalid by a court of competent jurisdiction, the users of this website (by use) nevertheless agree that the other provisions of the terms shall remain in full force and effect.
Any questions regarding these terms should be directed to:
info@eightysevenpark.com.
Equal Housing Opportunity










